Copake Barns
A full-scale renovation in Copake, NY. With multiple buildings on the site, there was a need to add cohesion and functional definition to each structure while aligning a post-and-beam barn with a more opulent aesthetic directive. As the design lead and project manager, my role began at conceptualization. I oversaw architectural drafting, the creation of custom millwork / stonework / metalwork, and both hard and soft finishes and material sourcing. I served as the main point of contact through construction execution - managing budgets and timelines, implementation of the design, and interfacing with GC, subcontractors, and the client. My role concluded with the creative direction of final photography.
This project was published in Elle Decor, Fall 2025
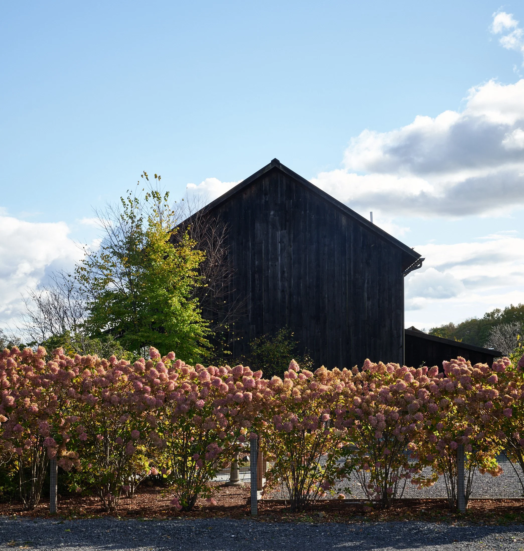
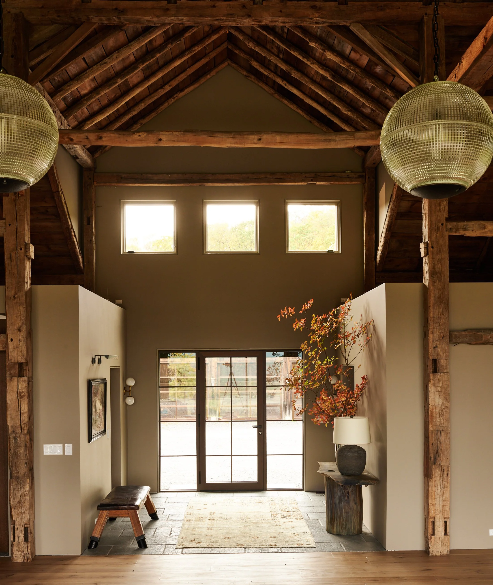
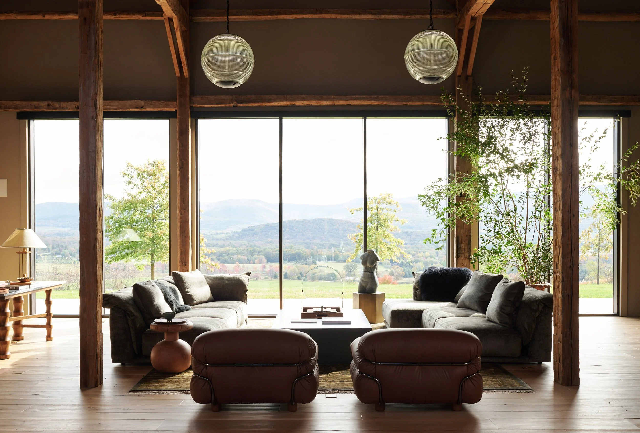
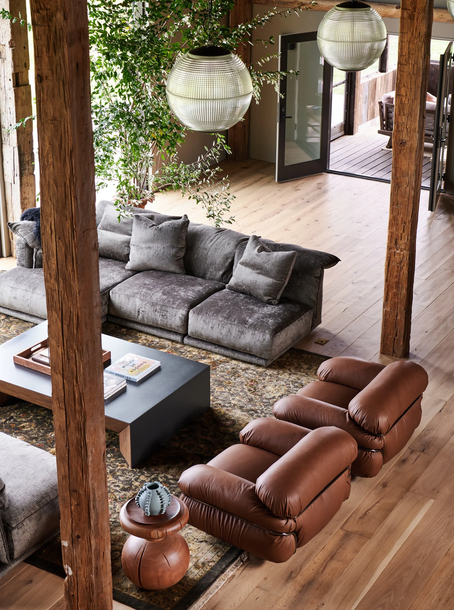
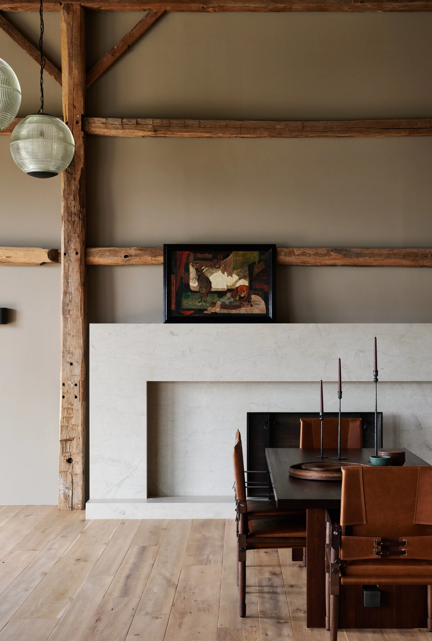

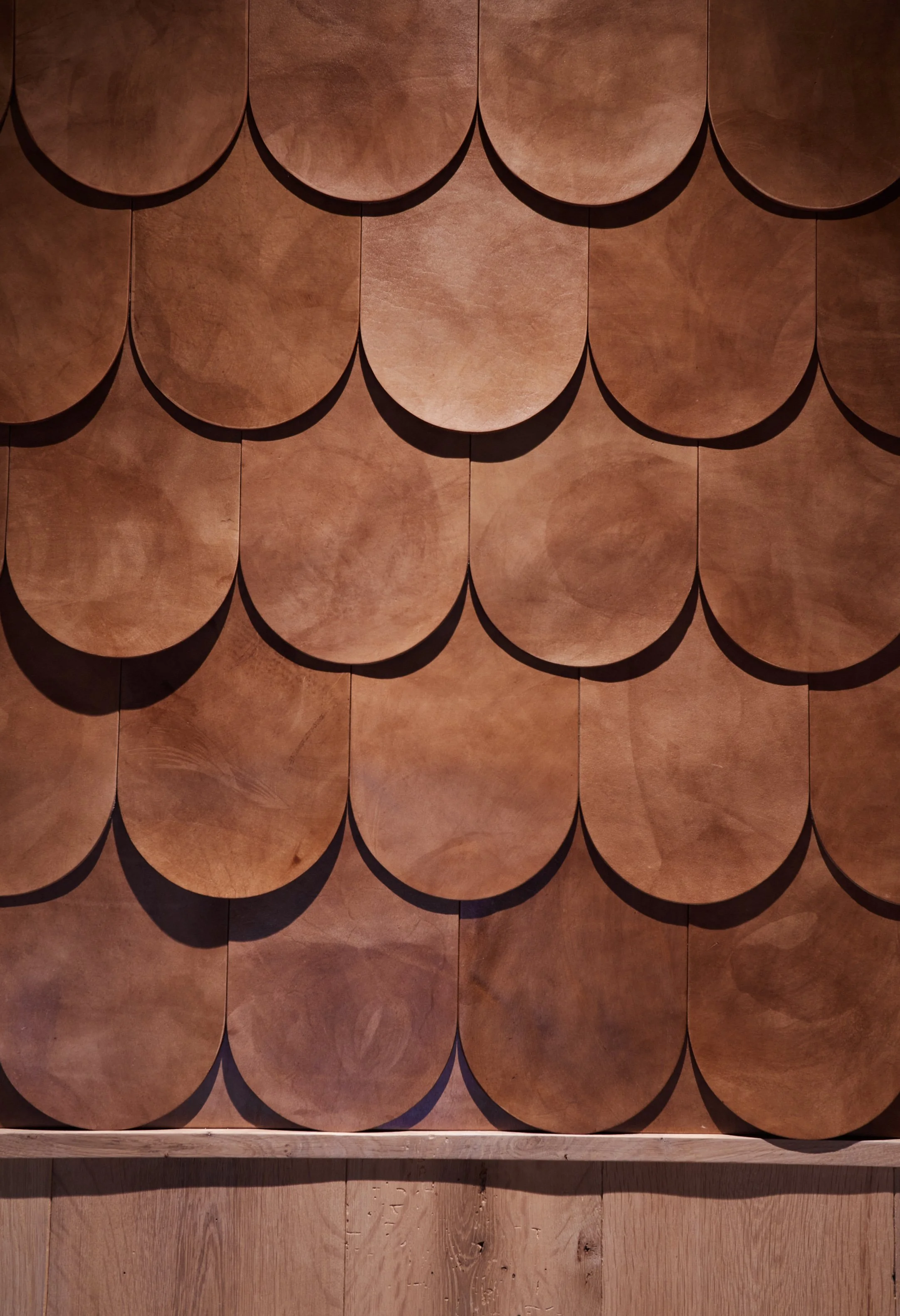
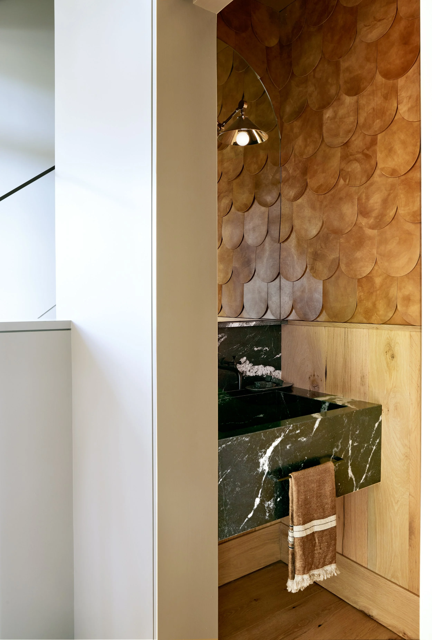
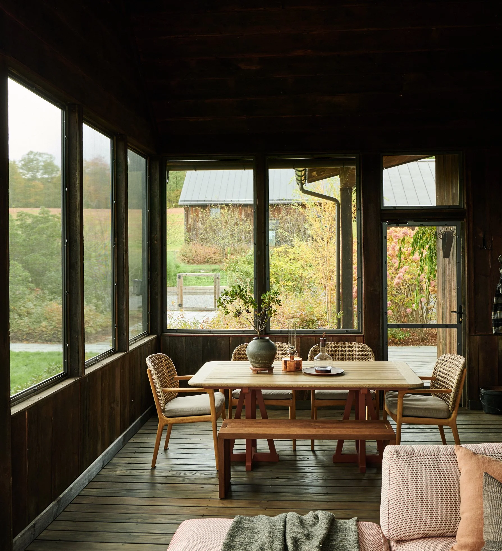
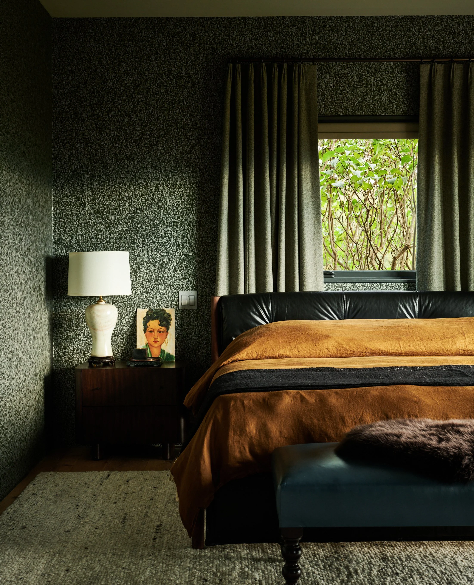

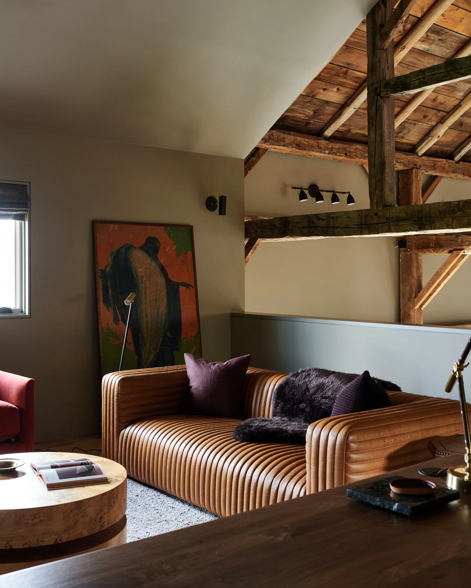
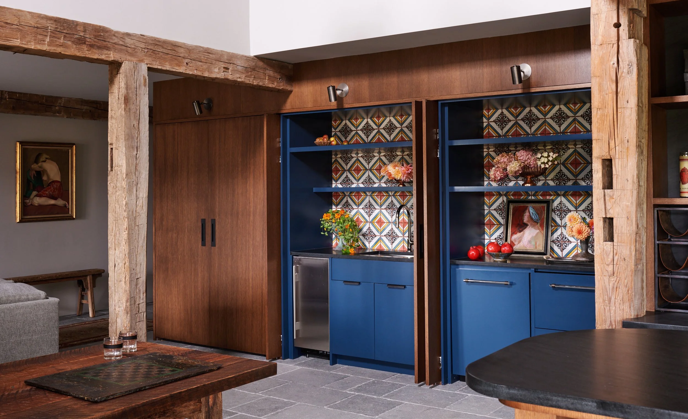
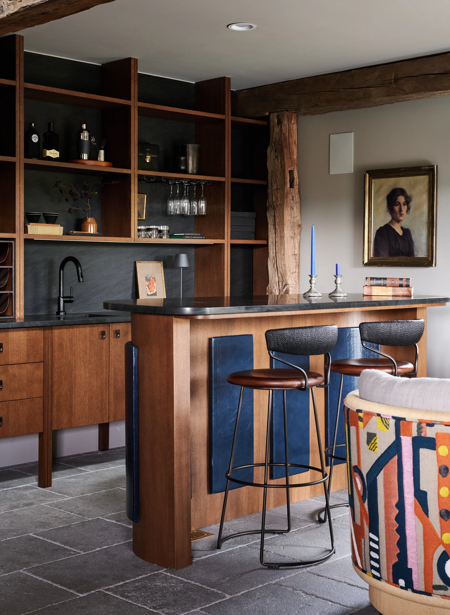
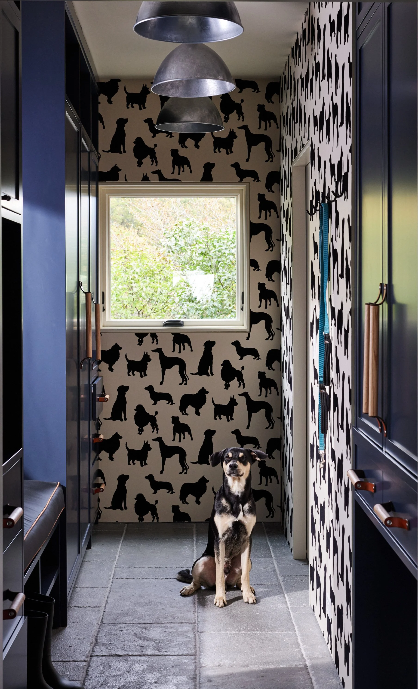


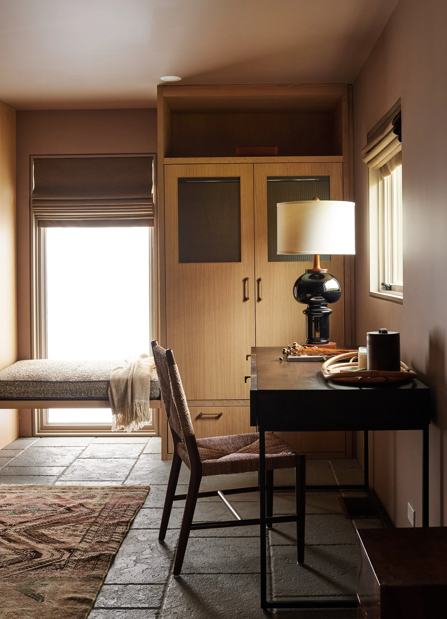
The real and unfiltered synopsis of this project is that it is a reflection of the bravery of the client and my first chance at really going there on the design.
And that’s my dog in the mudroom.
A video tour of this project can be found here.
Photography by Kelly Marshall