Mountain House
This is a story of second chances. The site for this house is unlike most - perched atop the highest point with 360-degree views, but once you stepped inside you became overwhelmed by its oppressive formality, and forgot entirely the setting. My goal was to quiet the interior and reconnect with the site, and align the aesthetic point of view with its inhabitants. During the gut renovation, significant structural investments in the main level opened the floor plan end-to-end, and a two-story glass-filled addition was designed off the living space/primary suite. I served as design lead and project manager through the duration of the project and oversaw all phases from conceptualization to final photography.
This project was published in Boston Home, Winter 2025
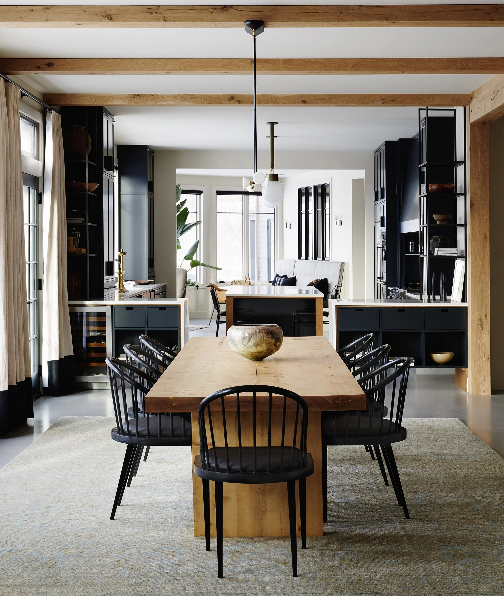


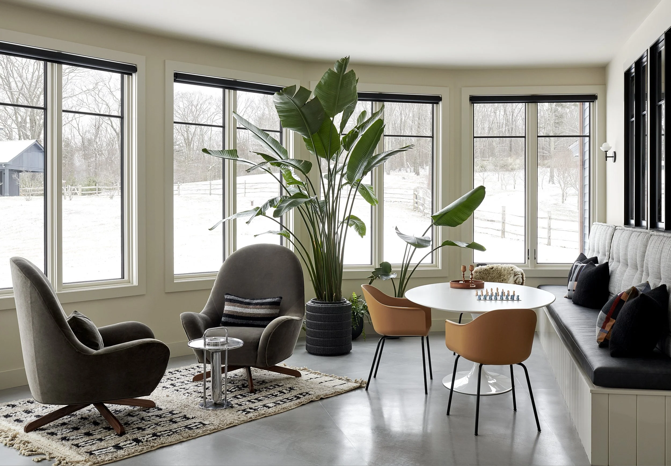
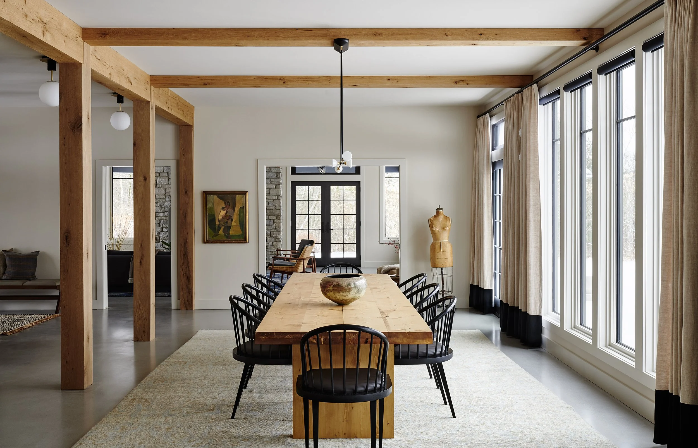
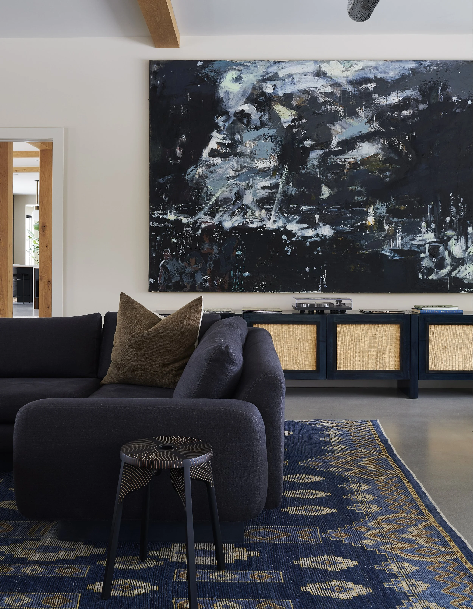
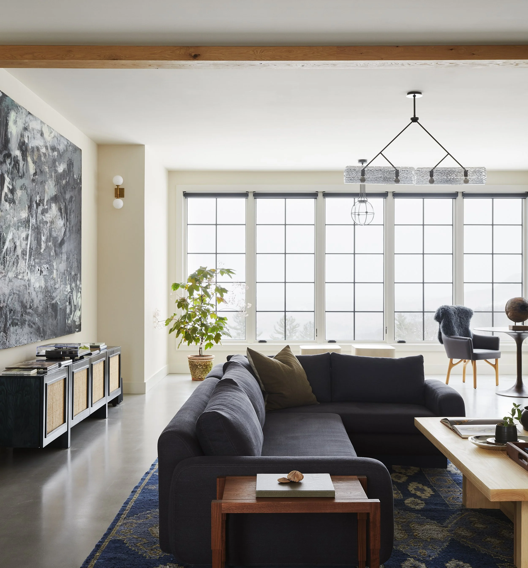
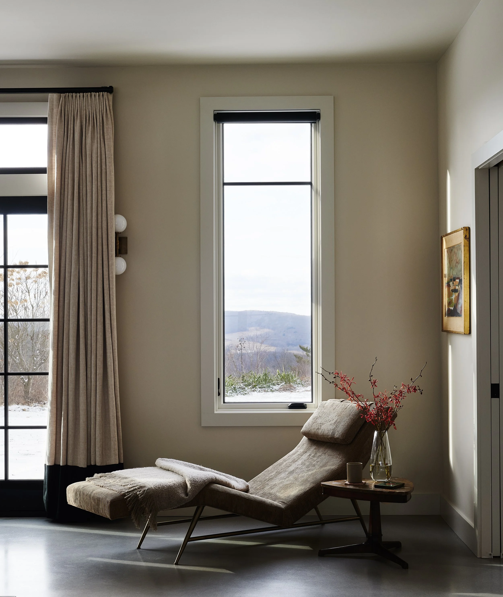
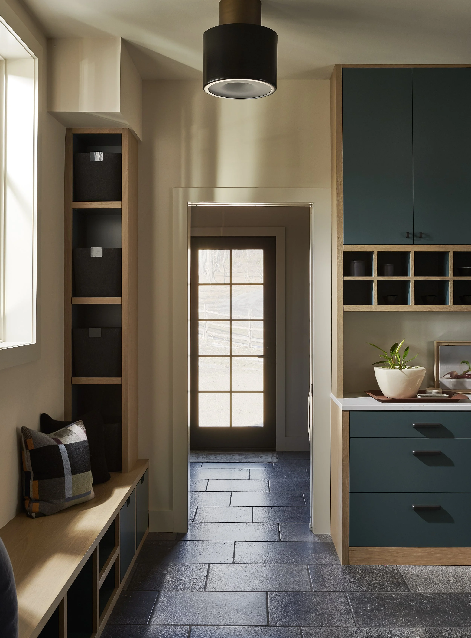
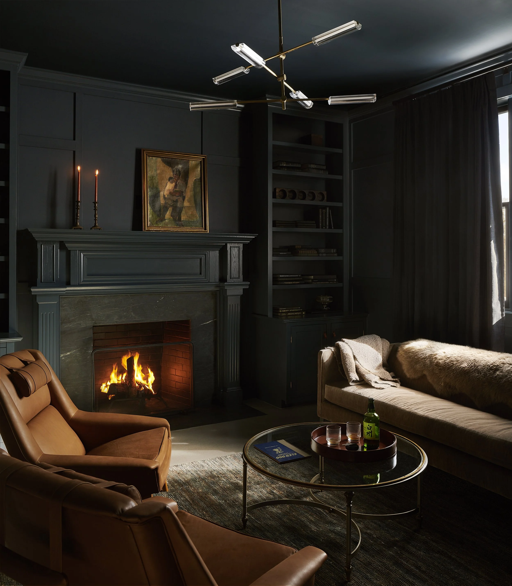
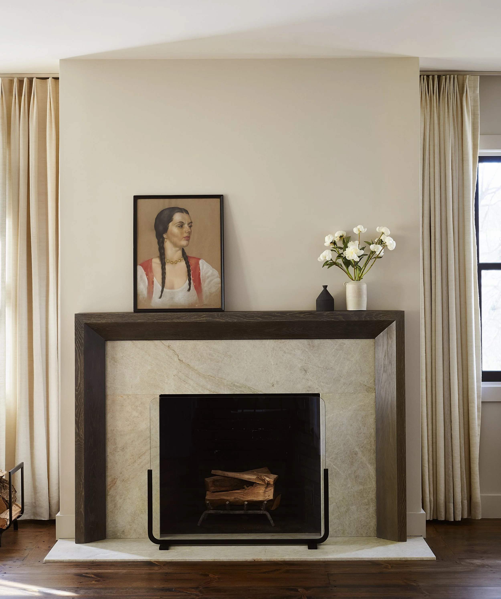
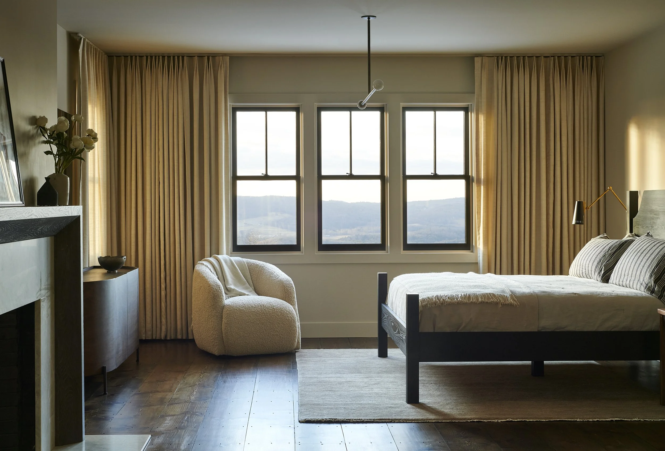




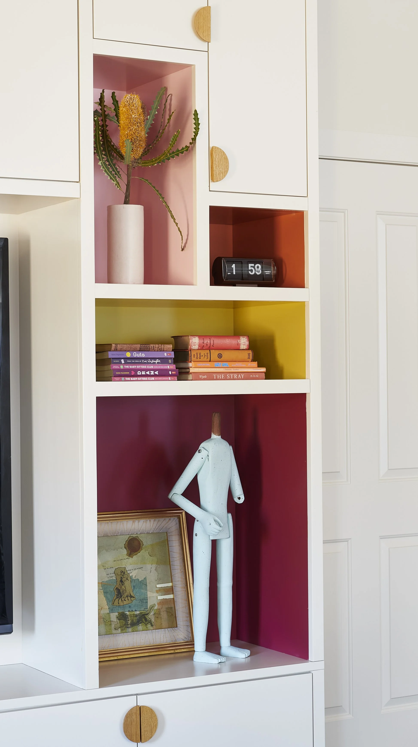
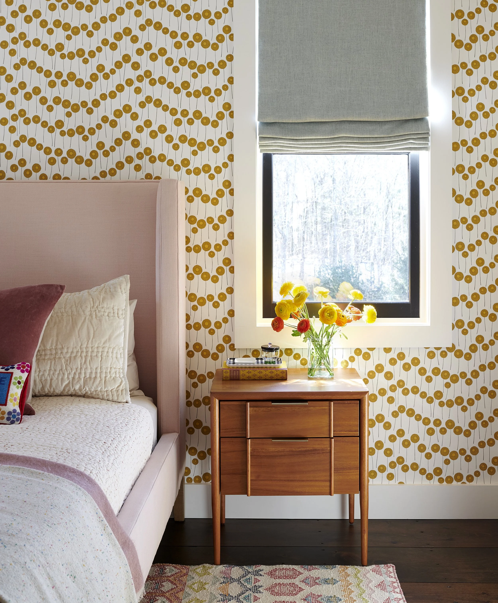
The real and unfiltered story of this project is that part way through construction we discovered every window in the house was leaking, and it was a blessing.
The saga of refinishing the concrete floors took years off my life.
A video tour of this project can be found here.
Photography by Kelly Marshall