The Studio
A work space design for the new, expanded JCI studio. Once a gas station, then converted into a lighting store, the building and site necessitated major overhauls. The space needed to be a clean backdrop for creative production, showcase interior finishings, and support regular client engagement. The aim was to honor its industrial history while adhering the vernacular of its rural setting. Working directly with the architect and contractor, I developed an interior plan for an open-concept work space, conference room, library, and office. Public spaces featured bespoke elements like display areas and a custom cast concrete fireplace. I worked directly with the team to source fixtures and finishes, followed by oversight of the renovation execution.
This project was published in New England Living

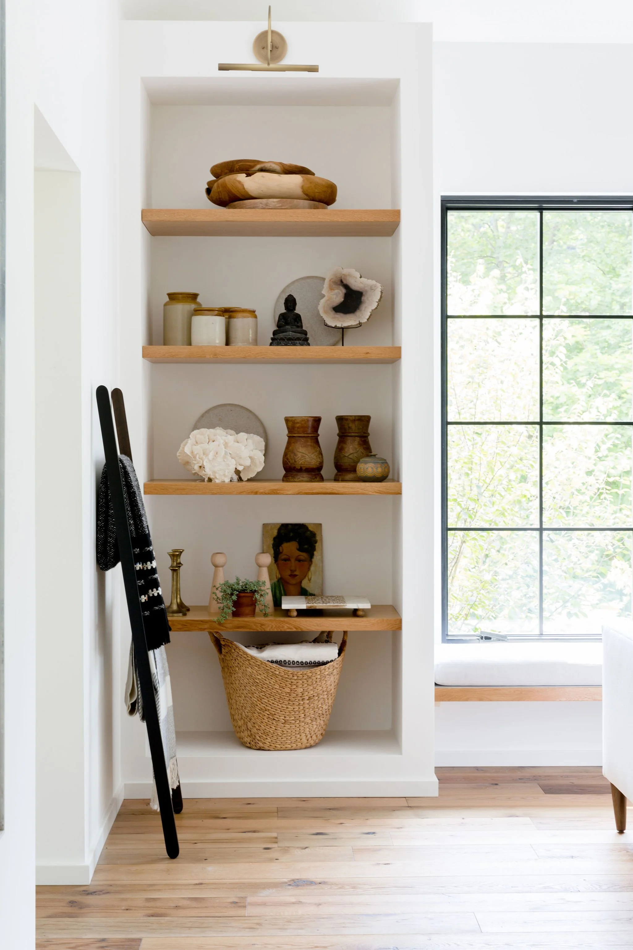
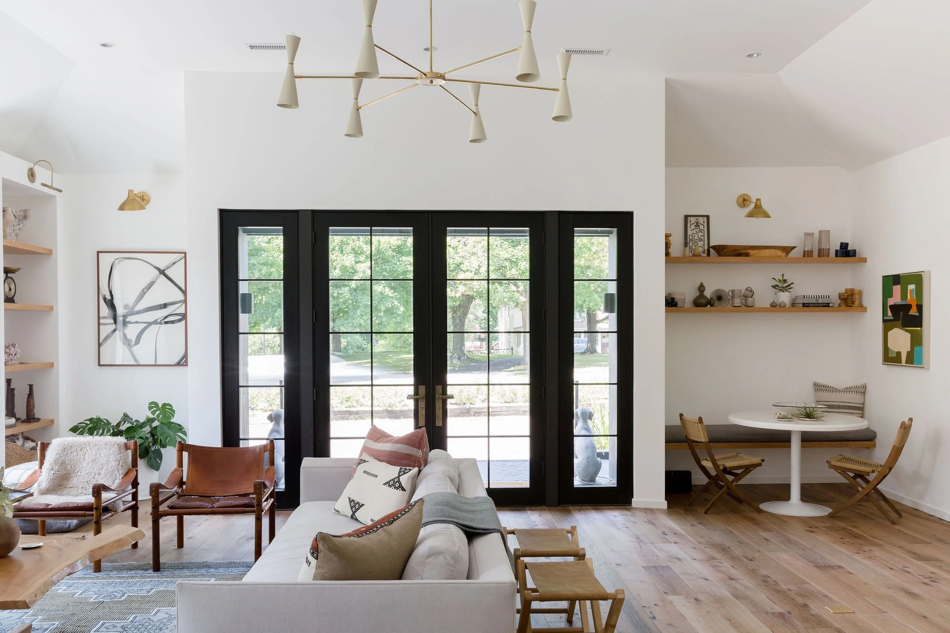



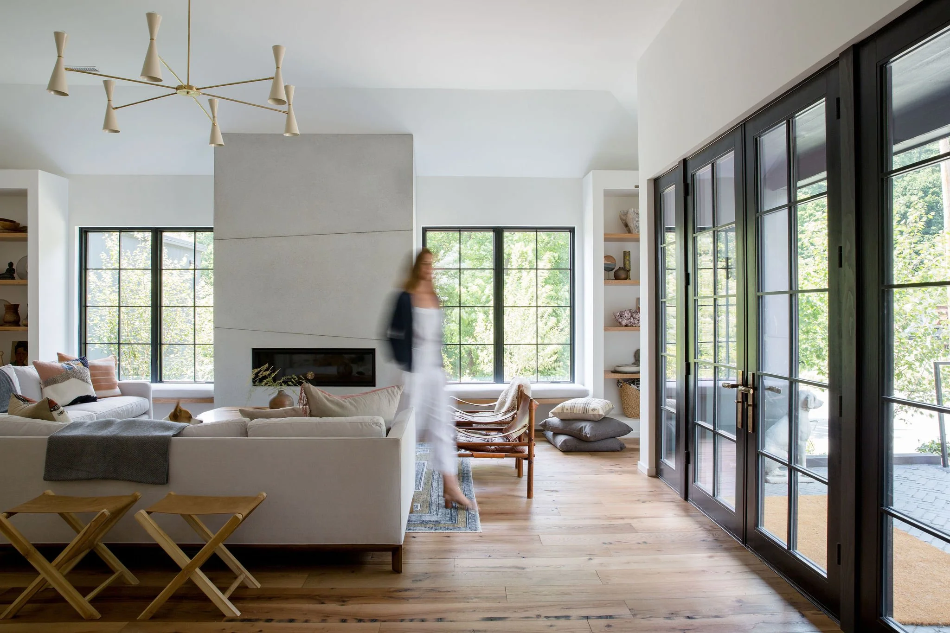
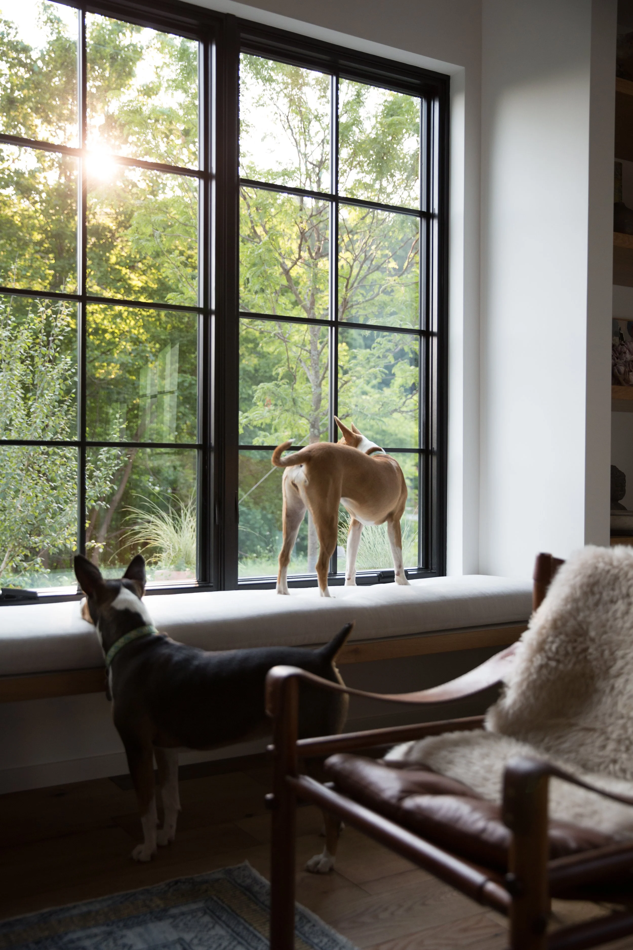
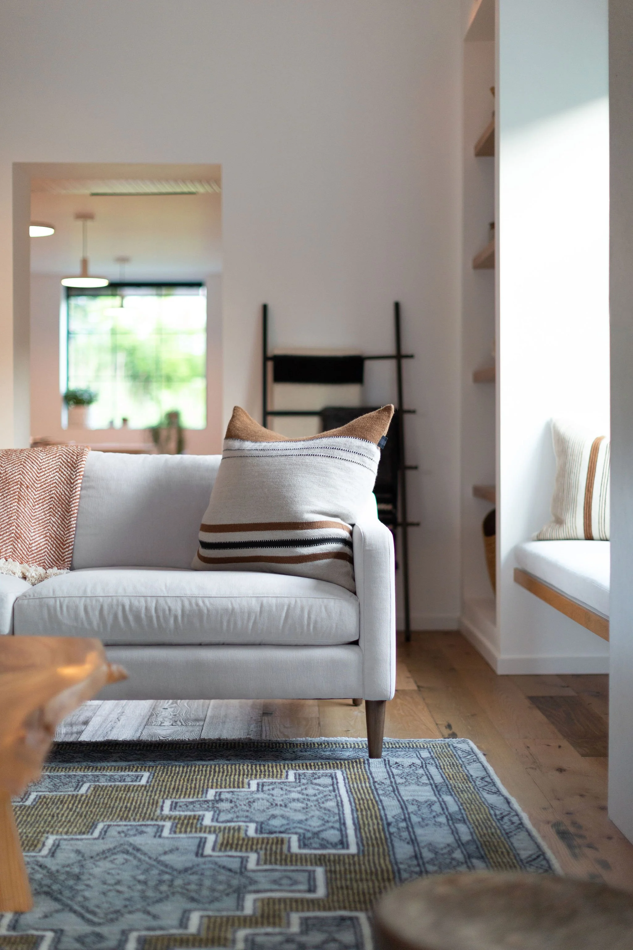
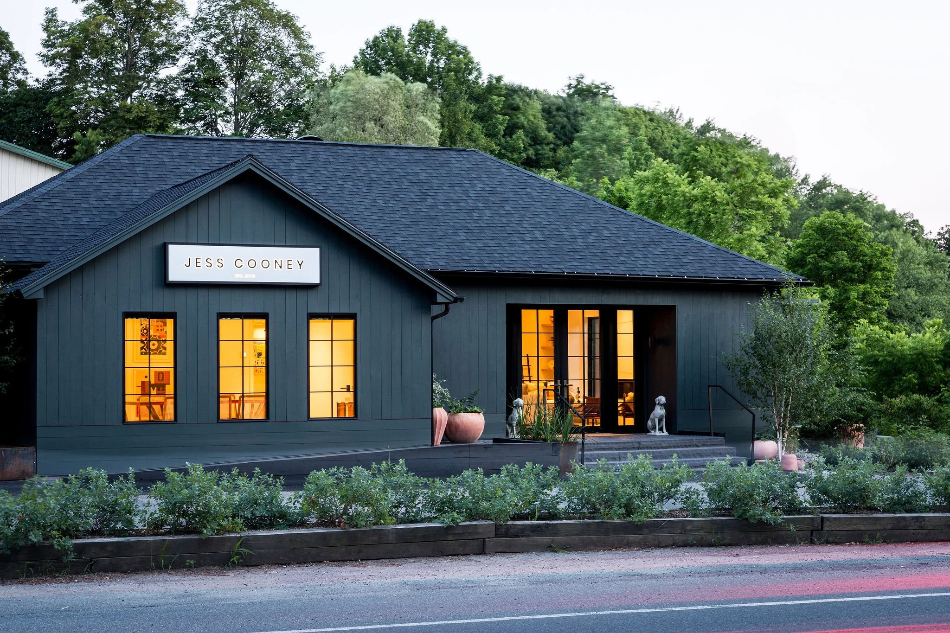
The raw and unfiltered story of this project is that it was my first project management experience with the company. It was a dramatic transformation for the two of us.
Photography by Lisa Vollmer